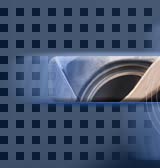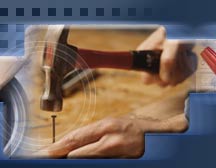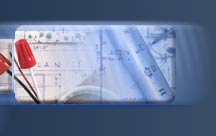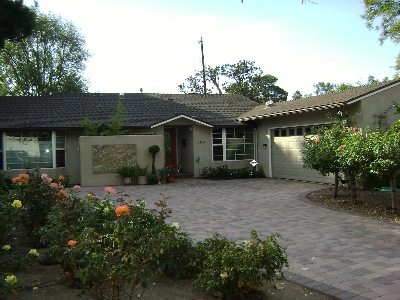




 The addition to the right meticulously duplicates the details of the existing structure. Notice the windows, roof rafter tails, the gable vent show in the next picture and the river rock foundation.
The addition to the right meticulously duplicates the details of the existing structure. Notice the windows, roof rafter tails, the gable vent show in the next picture and the river rock foundation.
 The left side is the addition, which is the back of the previous picture.
The left side is the addition, which is the back of the previous picture.
 Only the half with the clerestory structure on top is new. The area behind the tree is not.
Only the half with the clerestory structure on top is new. The area behind the tree is not.
 All elements of the existing structure are replicated even in the extra height of the clerestory area.
All elements of the existing structure are replicated even in the extra height of the clerestory area.
 Only the last 10' to the left was added on to provide a bath for the master bedroom.
Only the last 10' to the left was added on to provide a bath for the master bedroom.
 This is a detached two bedroom legal rental unit with it's own alley side parking spot. Also provided is a two car garage for the main residence.
This is a detached two bedroom legal rental unit with it's own alley side parking spot. Also provided is a two car garage for the main residence.
 The addition is the taller portion on the right.
The addition is the taller portion on the right.
 This is the inside of the addition in the previous picture.
This is the inside of the addition in the previous picture.
 The addition on the right mimicks all elements of the existing house. Design by Wheeler and Wheeler
The addition on the right mimicks all elements of the existing house. Design by Wheeler and Wheeler
 All of the design elements in this detached garage came from the main house. There are doors to the rear for drive through capability and a large storage area on the right.
All of the design elements in this detached garage came from the main house. There are doors to the rear for drive through capability and a large storage area on the right.
 The addition is on the right.
The addition is on the right.
 The addition on the left is a dining room and the small section on the right is a laundry room. The laundry room alteration was a screened in back porch.
The addition on the left is a dining room and the small section on the right is a laundry room. The laundry room alteration was a screened in back porch.
 This is the inside of the previously mentioned dining room addition.
This is the inside of the previously mentioned dining room addition.
 This new detached garage replaces the existing one on the lower level to the right. SRS converted it into a pool house to support back yard activities.
This new detached garage replaces the existing one on the lower level to the right. SRS converted it into a pool house to support back yard activities.
 This addition across the back of the house was added along with the side entrance and covered walk.
This addition across the back of the house was added along with the side entrance and covered walk.
 There are four small additions to the front of this home. The bay window to the left, both side of the entry and 8' to the street side of the garage.
There are four small additions to the front of this home. The bay window to the left, both side of the entry and 8' to the street side of the garage.
 Only 50 sq. ft. was added but it entailed adding the post, the beam and altering the roof. Designed by CEDG
Only 50 sq. ft. was added but it entailed adding the post, the beam and altering the roof. Designed by CEDG
 This out door room includes the new fire place, 10' skylight with fan, lighting, speakers and planters with water and drains. The ramps and small patio cover were also part of the project. Designed by CEDG
This out door room includes the new fire place, 10' skylight with fan, lighting, speakers and planters with water and drains. The ramps and small patio cover were also part of the project. Designed by CEDG
 This large addition created enough space for a dining room, a wet bar, a large family room, an office/guest bedroom and a full bath.
This large addition created enough space for a dining room, a wet bar, a large family room, an office/guest bedroom and a full bath.
 This is the inside of that large addition.
This is the inside of that large addition.
 Only the last 6' to the right was added to enlarge the kitchen.
Only the last 6' to the right was added to enlarge the kitchen.
 This unique structure has two addition to the back. The left area was an unusable breezeway which became a room when enlarged and the area to the right increased the kitchen floor space.
This unique structure has two addition to the back. The left area was an unusable breezeway which became a room when enlarged and the area to the right increased the kitchen floor space.
 The area in the center was added to create a laundry and the covered patio to the right was enclosed to add floor space to the master bedroom and new bath.
The area in the center was added to create a laundry and the covered patio to the right was enclosed to add floor space to the master bedroom and new bath.
 This is a new master suite with a semi-vaulted ceiling.
This is a new master suite with a semi-vaulted ceiling.
 This addition designed by CEDG provides a second story bedroom - study. Extra height was given to the existing section of the right to allow for better head room at the top of the stairs.
This addition designed by CEDG provides a second story bedroom - study. Extra height was given to the existing section of the right to allow for better head room at the top of the stairs.
 This is the inside of the previous picture
This is the inside of the previous picture
 This addition provided a bath and two closets for the master bedroom.
This addition provided a bath and two closets for the master bedroom.
 This room addition created connection from the main house to the garage.
This room addition created connection from the main house to the garage.