
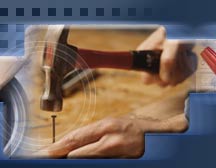




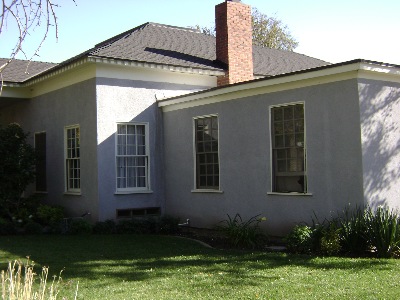 This was a two car garage with storage in the back. SRS converted it into two bedrooms, a laundry and a bath.
This was a two car garage with storage in the back. SRS converted it into two bedrooms, a laundry and a bath.
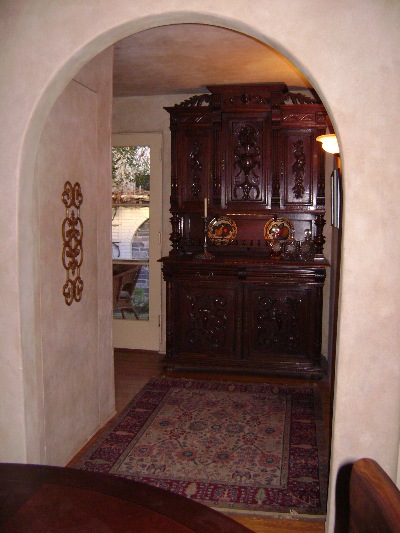 The arched opening was a set of French doors to the poorly designed sun room. SRS enclosed the space which gives the feeling of more room in the adjoining dining room.
The arched opening was a set of French doors to the poorly designed sun room. SRS enclosed the space which gives the feeling of more room in the adjoining dining room.
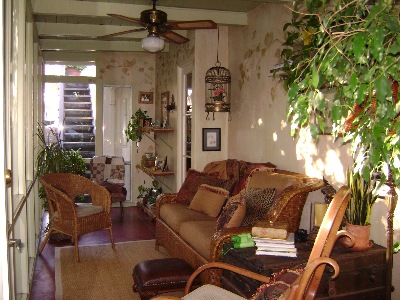 This is the new sun porch mentioned at the last picture.
This is the new sun porch mentioned at the last picture.
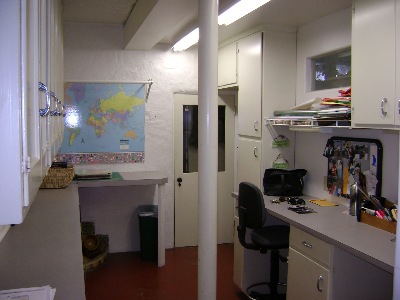 This utility room is how we used the remaining area of the previously mentioned sun room.
This utility room is how we used the remaining area of the previously mentioned sun room.
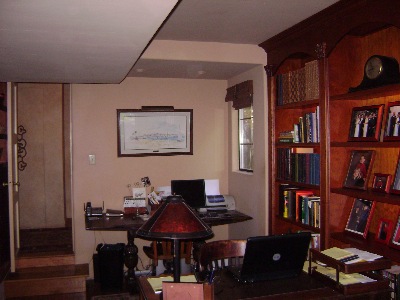 This small bedroom was enlarged to accommodate two desks. Behind the door are more shelves and three double wide file drawers with full extention hardware.
This small bedroom was enlarged to accommodate two desks. Behind the door are more shelves and three double wide file drawers with full extention hardware.
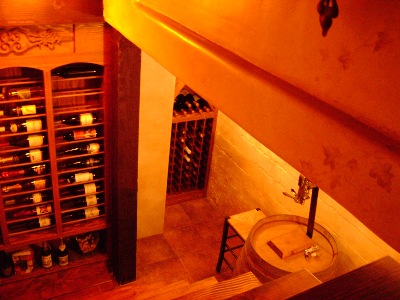 This was a small utility basement.
This was a small utility basement.
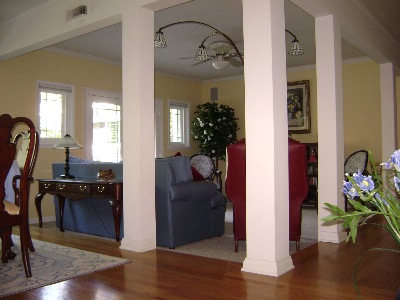 This family room was originally an outside patio that someone had converted to a bedroom. With a few alterations SRS created an open space connecting it to the kitchen.
This family room was originally an outside patio that someone had converted to a bedroom. With a few alterations SRS created an open space connecting it to the kitchen.
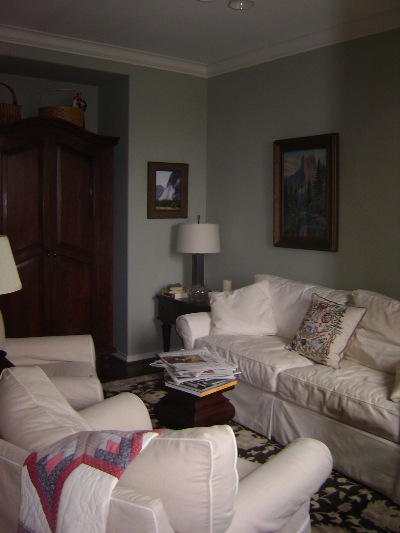 SRS enclosed a portion of a three car garage to create this extra room.
SRS enclosed a portion of a three car garage to create this extra room.
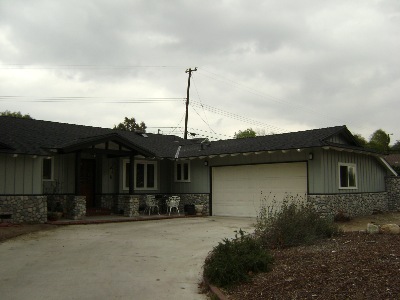 The entire front of this house was altered for a new look. The rock and siding is all new. The structure over the front porch was also designed and added by SRS.
The entire front of this house was altered for a new look. The rock and siding is all new. The structure over the front porch was also designed and added by SRS.
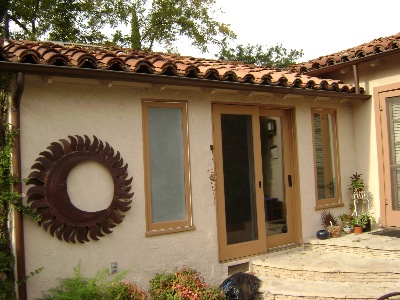 SRS added to an existing addition which entailed adding a section connecting it to the house and adding a roof.
SRS added to an existing addition which entailed adding a section connecting it to the house and adding a roof.
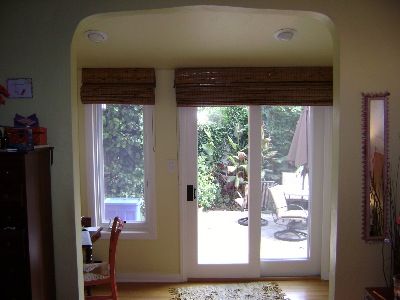 This is the inside of the previous picture.
This is the inside of the previous picture.
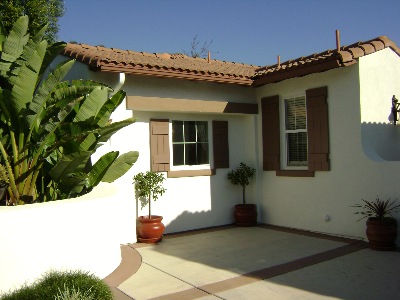 SRS enclosed this third separate garage to create a bedroom with a huge closet.
SRS enclosed this third separate garage to create a bedroom with a huge closet.
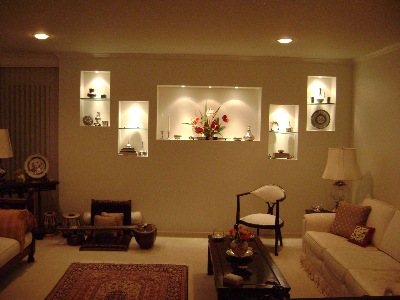 This wall had a fireplace. The window to the left was reduced by half, a window on the right was eliminated and the fireplace is still there behind the wall.
This wall had a fireplace. The window to the left was reduced by half, a window on the right was eliminated and the fireplace is still there behind the wall.
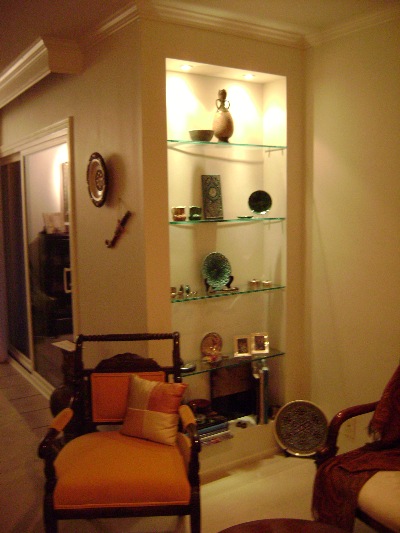
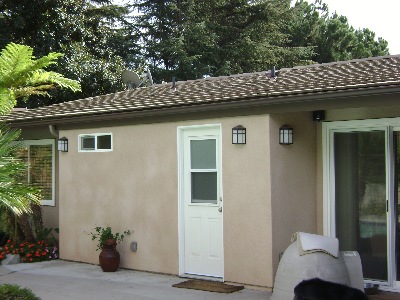 By adding on just 3' under the existing roof line SRS was able to convert one bath into two.
By adding on just 3' under the existing roof line SRS was able to convert one bath into two.
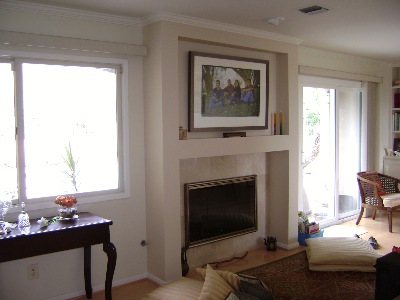 This was a plain flat faced, brick fireplace. A few small modifications enhanced this focal point in the room.
This was a plain flat faced, brick fireplace. A few small modifications enhanced this focal point in the room.
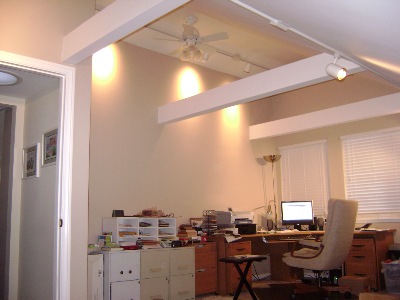 This office was attic space over the garage. The doorway leads to a master closet depicted in the next picture.
This office was attic space over the garage. The doorway leads to a master closet depicted in the next picture.
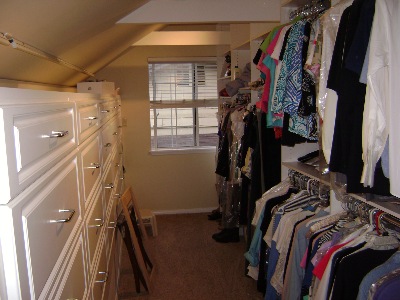 20' master closet. Nothing more needs to be said.
20' master closet. Nothing more needs to be said.
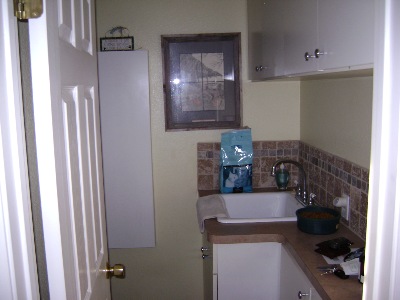
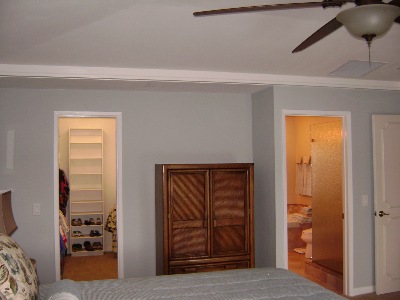 This master bedroom only had a closet with bypass doors. By moving the walls and bath doorway SRS was able to create a walk in closet and a very large bath.
This master bedroom only had a closet with bypass doors. By moving the walls and bath doorway SRS was able to create a walk in closet and a very large bath.
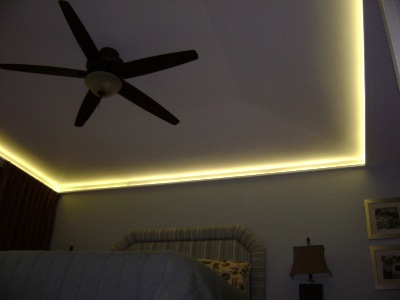 In that same bedroom there was a single angle vaulted ceiling. This conversion added more interest and the lighting added the ambiance.
In that same bedroom there was a single angle vaulted ceiling. This conversion added more interest and the lighting added the ambiance.
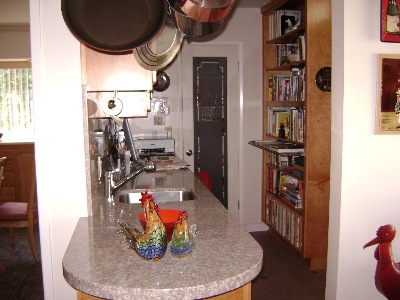 This extension of the kitchen is the pantry and the information center.
This extension of the kitchen is the pantry and the information center.
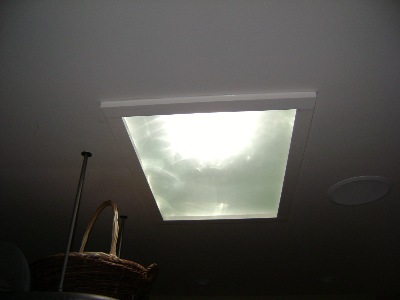 This is an example of a reflection chamber.
This is an example of a reflection chamber.
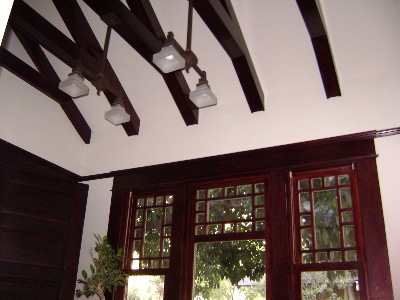 This vaulted ceiling was added to one of our room additions. It was not in the original plan which shows our flexability and creativeness.
This vaulted ceiling was added to one of our room additions. It was not in the original plan which shows our flexability and creativeness.
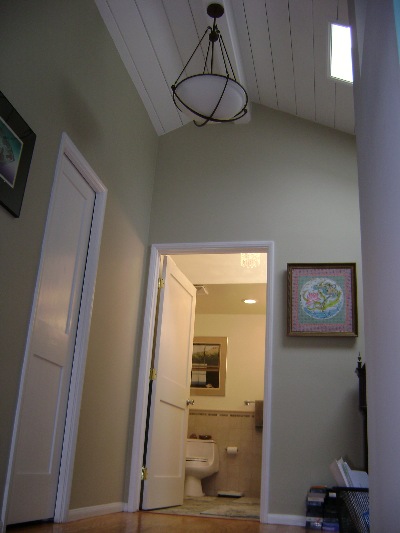 By reconfiguring this space the bath was enlarged and the walk-in closet was added.
By reconfiguring this space the bath was enlarged and the walk-in closet was added.
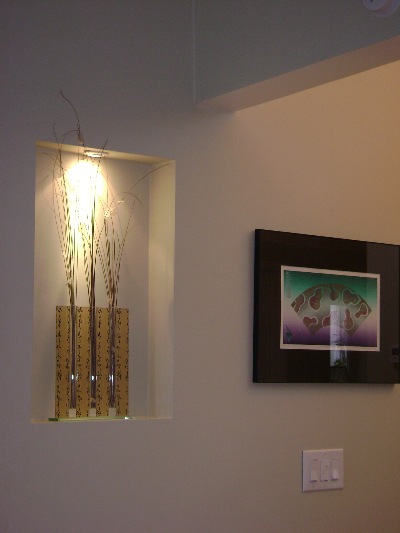 Art niches and specialty lighting can be added almost anywhere.
Art niches and specialty lighting can be added almost anywhere.
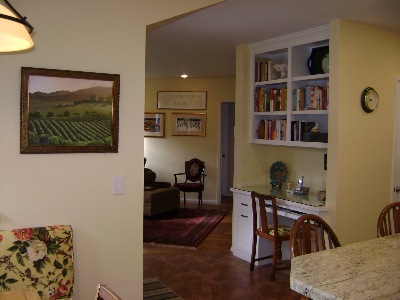 This open area to the family room was created by removing walls and reconfiguring the space. During the project the Owner realized her need for a desk and suggested this. Original design by Wheeler and Wheeler AIA Architects,Inc
This open area to the family room was created by removing walls and reconfiguring the space. During the project the Owner realized her need for a desk and suggested this. Original design by Wheeler and Wheeler AIA Architects,Inc
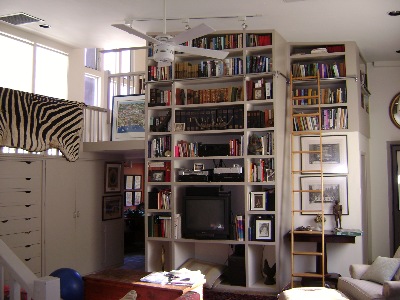 SRS raised the roof and extended the height of the book cases. This allowed more head room in the up stairs loft behind the bookcase.
SRS raised the roof and extended the height of the book cases. This allowed more head room in the up stairs loft behind the bookcase.
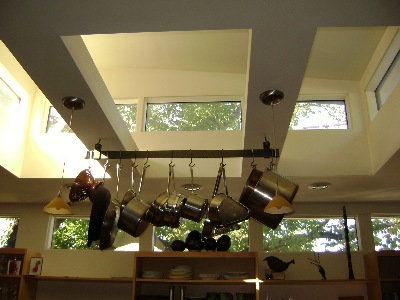 An example of a clerestory addition which was used instead of a large skylight. The Owner's request was for more light in the kitchen.
An example of a clerestory addition which was used instead of a large skylight. The Owner's request was for more light in the kitchen.
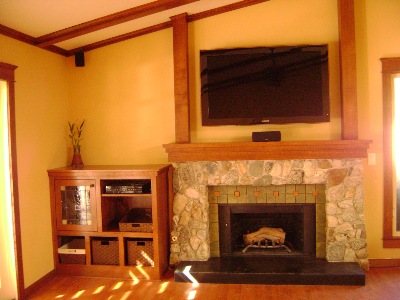 This was a plain brick fireplace.
This was a plain brick fireplace.
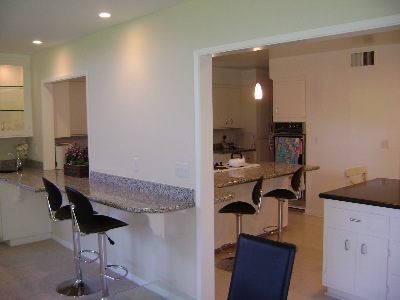 This new wet bar was tied into the the existing kitchen by use of the new counter top.
This new wet bar was tied into the the existing kitchen by use of the new counter top.
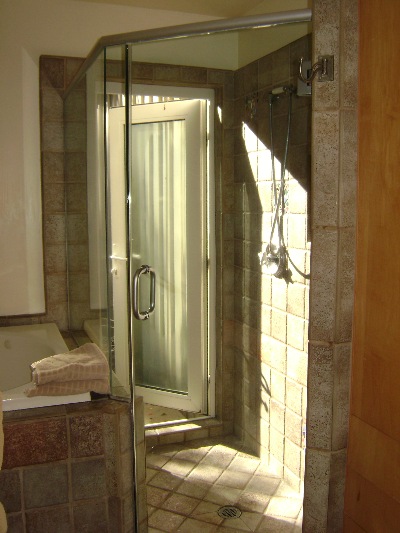 SRS added the door to the outside in the shower for easy access to the sauna we installed in what used to be the utility shed.
SRS added the door to the outside in the shower for easy access to the sauna we installed in what used to be the utility shed.
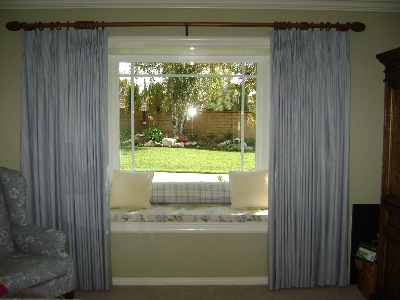 Bay window seats can be added almost any where to add space and comfort to a room.
Bay window seats can be added almost any where to add space and comfort to a room.
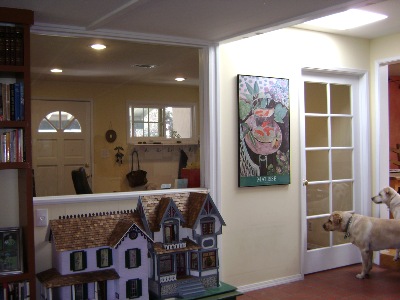 SRS enclosed this area to make a quiet, secluded work space.
SRS enclosed this area to make a quiet, secluded work space.
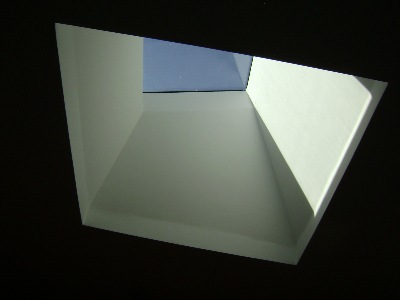 Skylights can be added in all sizes and shapes. All are true glass, dual glazed with low-e.
Skylights can be added in all sizes and shapes. All are true glass, dual glazed with low-e.